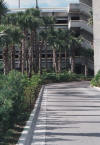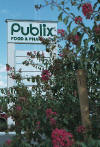|
 JCR's unique
capabilities encompass the development of aesthetically pleasing, yet
functional, landscape designs. The firm's work consists of developing conceptual
and final landscape master plans for large multi-phased projects, conceptual
landscape plans for individual project sites, preparing final AutoCAD-based
construction documents, preparation of detailed construction budgets and written
specifications. JCR's projects have ranged in size from one acre to more than
400 acres. JCR's unique
capabilities encompass the development of aesthetically pleasing, yet
functional, landscape designs. The firm's work consists of developing conceptual
and final landscape master plans for large multi-phased projects, conceptual
landscape plans for individual project sites, preparing final AutoCAD-based
construction documents, preparation of detailed construction budgets and written
specifications. JCR's projects have ranged in size from one acre to more than
400 acres.
 JCR continually focuses
on adding value to a client's project by enhancing its aesthetic quality. The
firm emphasizes blending the new landscape with the surrounding natural elements
of the project site while complimenting the man-made horizontal and vertical
improvements. This has been accomplished with consideration of the long-term
maintenance cost; cold & drought tolerant requirements; and site safety and
security, as well as preservation of existing mature trees and native
vegetation. Additionally, JCR has completed projects with unique design themes
using a variety of native upland and wetland plant materials. Many of the firm's
designs incorporate Xeriscape designs and CPTED priniciples. JCR continually focuses
on adding value to a client's project by enhancing its aesthetic quality. The
firm emphasizes blending the new landscape with the surrounding natural elements
of the project site while complimenting the man-made horizontal and vertical
improvements. This has been accomplished with consideration of the long-term
maintenance cost; cold & drought tolerant requirements; and site safety and
security, as well as preservation of existing mature trees and native
vegetation. Additionally, JCR has completed projects with unique design themes
using a variety of native upland and wetland plant materials. Many of the firm's
designs incorporate Xeriscape designs and CPTED priniciples.
Government Projects Include:
 |
Local & State Roads |
 |
Multi-use
Recreational Trails and Parks |
 |
Municipal Buildings |
 |
Municipal Utility
Facilities |
 |
Neighborhood
Enhancement Programs |
 |
Residential
Redevelopment |
 |
Storm Water Retrofit
Projects |
 |
Urban Area
Redevelopment & Streetscapes |
Private
Development Projects Include:
 |
Commercial Retail
Centers |
 |
Office & Industrial
Parks |
 |
Residential - Single
& Multi-Family |
Master Planning

JCR Consulting
initially works to facilitate the development of our client's vision regarding
landscape, hardscape and site furnishings for their projects. This process
entails working closely with the client, project team, local prevailing codes,
and reviewing agencies to define the criteria and long-term goals. The vision is
translated into concept plans, elevations and perspective renderings that
represent the client's needs for the entire project. These concepts are refined
until the client is satisfied that JCR has captured the true intent of the
original vision and need. As part of the process, our staff has researched and
prepared planning level cost to implement the desired master plan, as well as
developing phasing plans for larger projects.
Design Services
 |
Design Development Analysis |
 |
Construction Budget/Cost
Estimates |
 |
Construction Documents/Details |
 |
Hardscape Design |
 |
Irrigation Design |
 |
Plantscape Design |
 |
Written Specifications |
Construction Phase Services
 |
Pre-Bid Services
|
 |
Construction Observation
|
 |
Preparation of As-built
Drawings
|
|